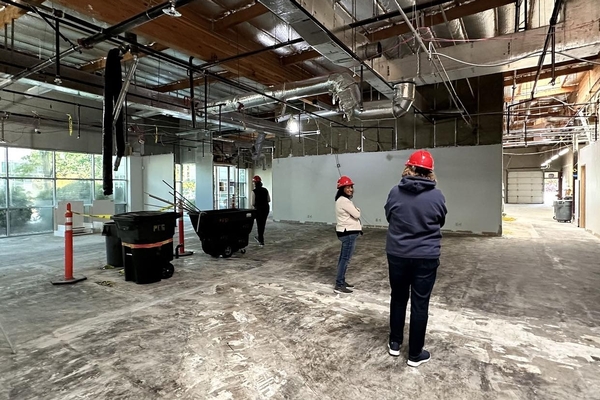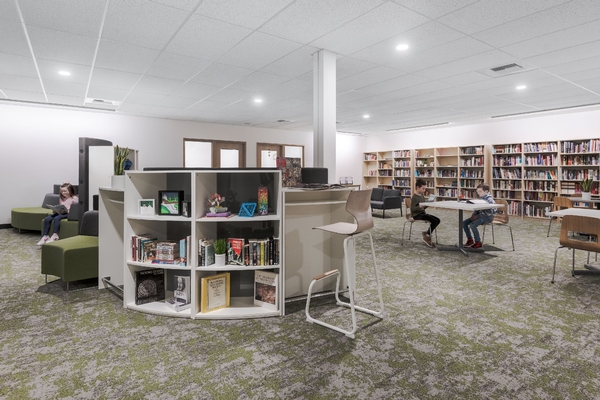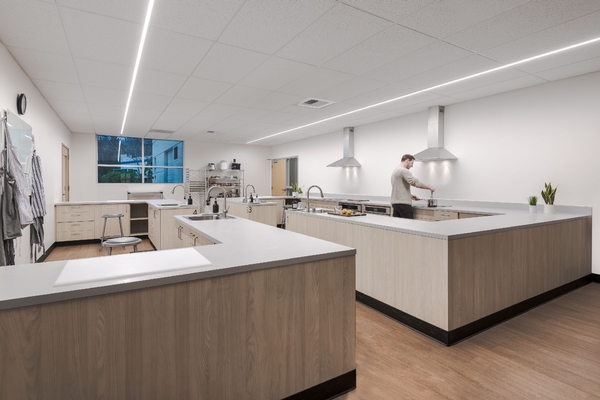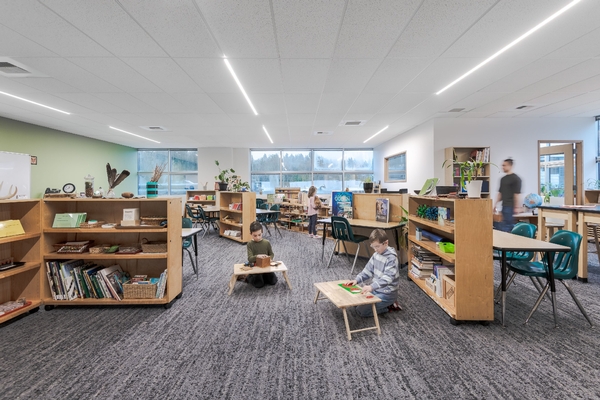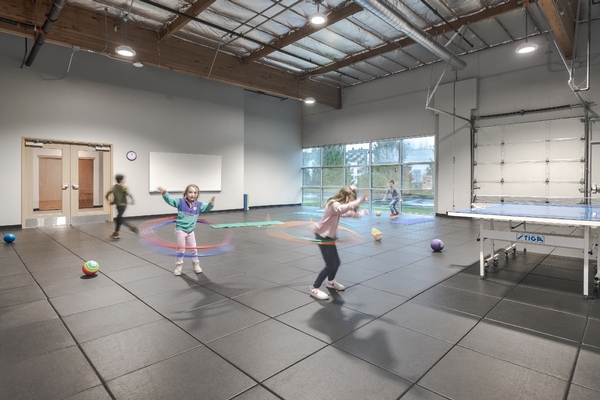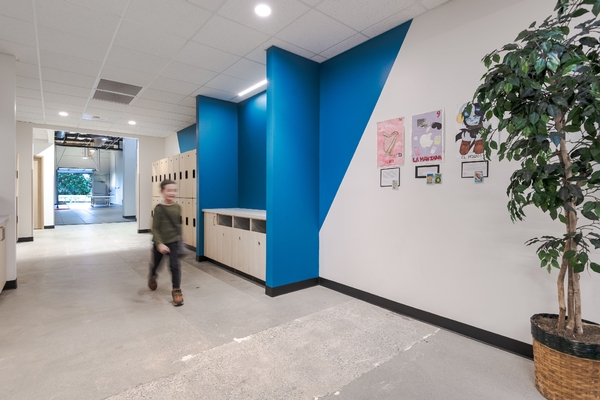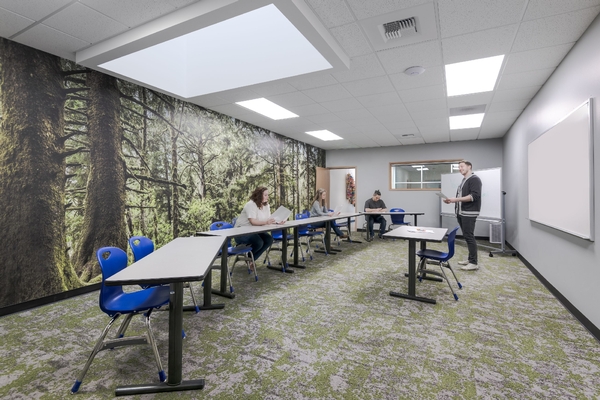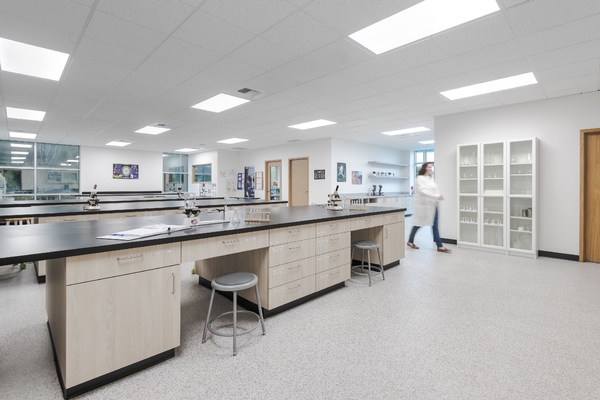 Woodinville Montessori School
Woodinville Montessori School
Construction & Expansion Project
Woodinville Montessori School has successfully completed its ambitious construction project at the Bothell Campus, transforming the North Creek Business Park into a beautiful and thoughtfully prepared environment that reflects Montessori values. The project, which began in September 2023, was completed in December 2024.
Students, staff, and families are now enjoying the new spaces, which were designed by JPC Architects and constructed by Schuchart Construction, both of whom have long-standing, positive reputations in the area and a wealth of experience. This campus improvement project was made possible through a combination of strategic savings, philanthropic support from our community, and fiscally responsible borrowing.
Construction (2023-2024)
Bldg. 2, 2nd Floor - July 2024
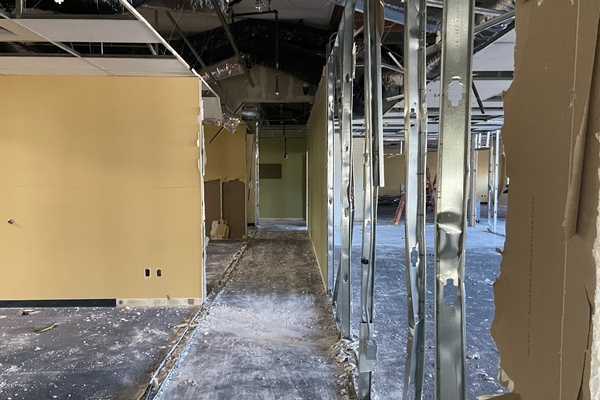
Bldg. 2, 1st Floor (Teaching Kitchen) - June 2024
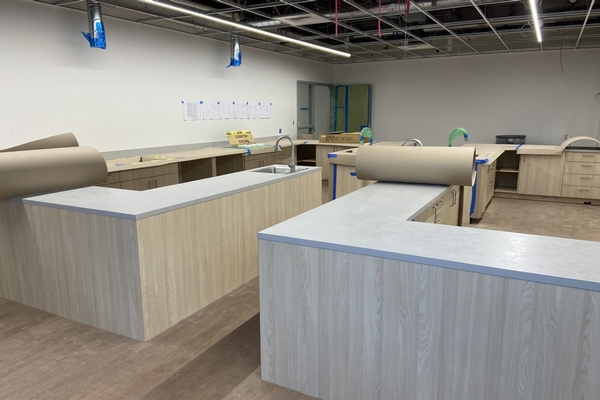
Bldg. 2, 1st Floor (Community Room) - June 2024
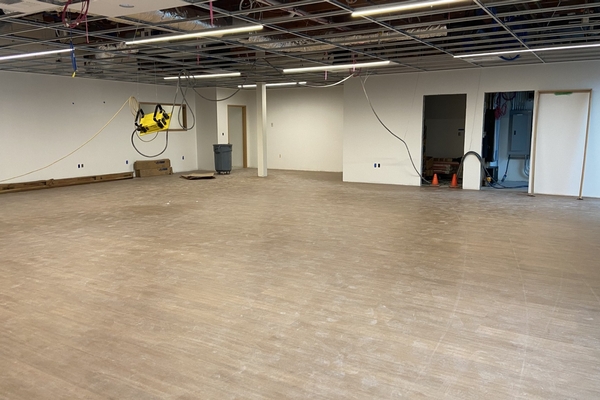
Bldg. 2, 1st Floor (Bathroom) - June 2024
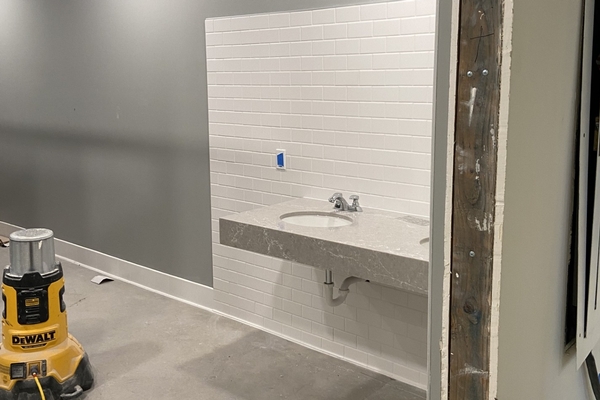
Bldg. 2, 1st Floor (Faculty & Staff Lounge) - June 2024
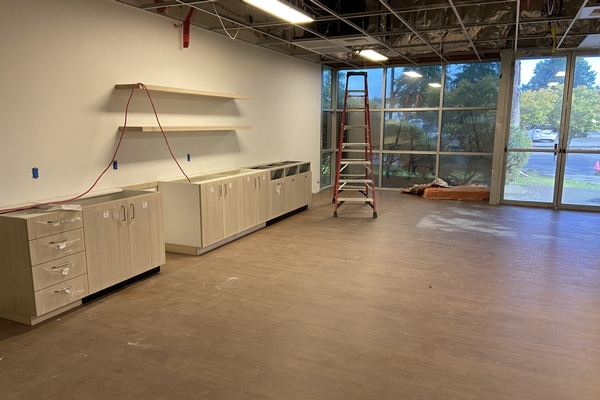
Bldg. 2, 1st Floor (Community Room) - Mar. 2024
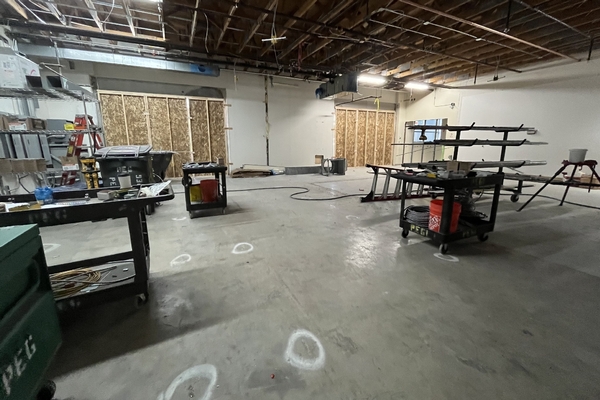
Bldg. 2, 1st Floor (Music/Drama Room) - Mar. 2024
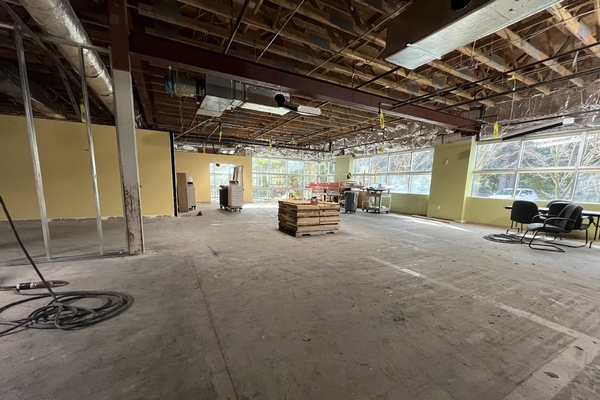
Bldg. 2, 1st Floor (Teaching Kitchen) - Mar. 2024
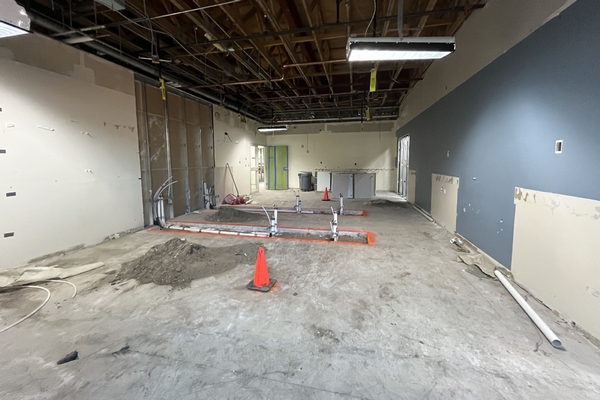
Bldg. 3 (Classroom) - Jan. 2024
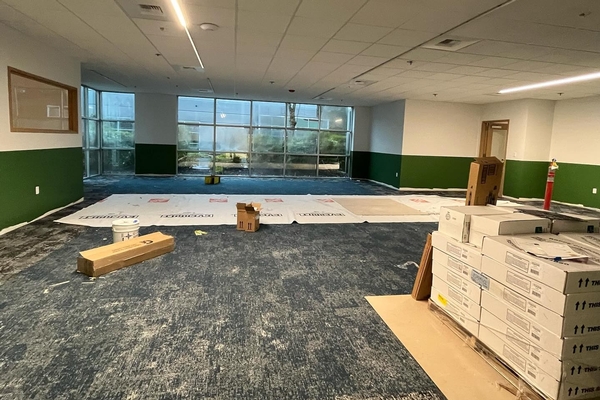
Bldg. 3 (Science Lab) - Jan. 2024
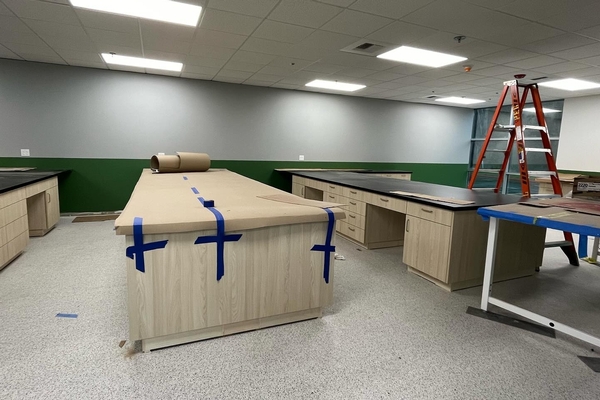
Bldg. 3 (Kitchen) - Jan. 2024
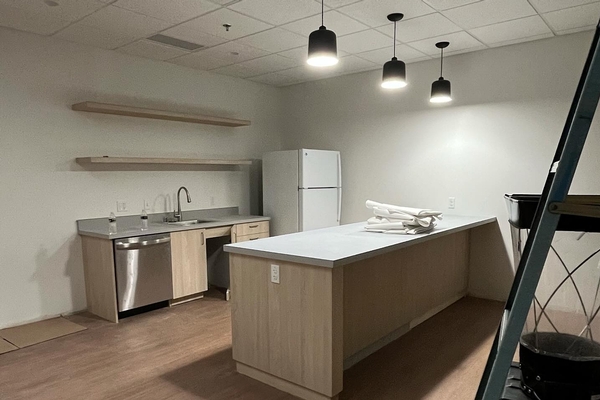
Bldg. 3 (Bathroom) - Jan. 2024
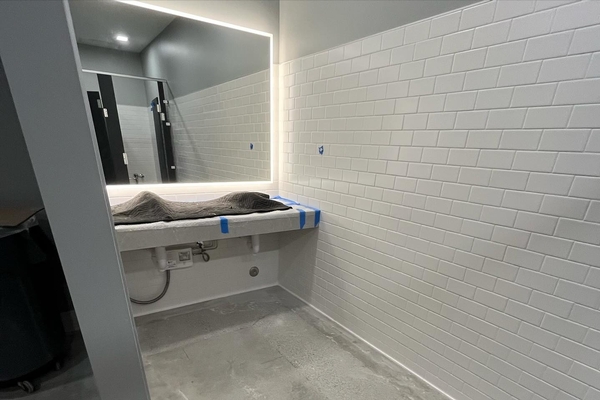
Bldg. 3 (Hallway) - Jan. 2024
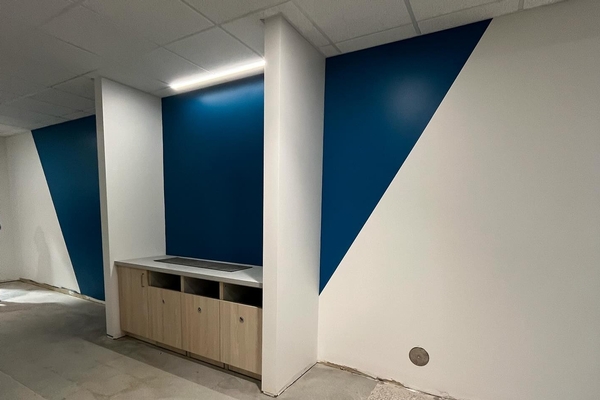
Bldg. 3 - Nov. 2023
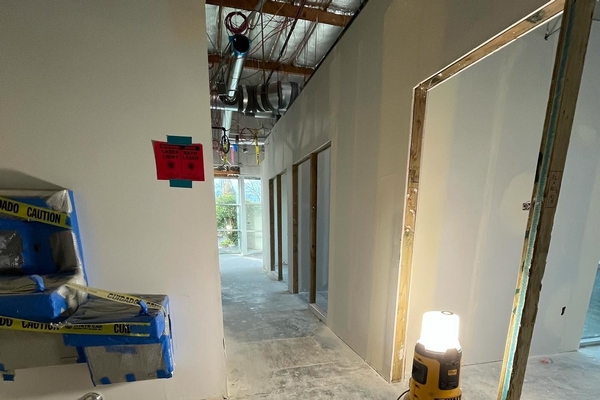
Bldg. 3 (Kitchen) - Nov. 2023
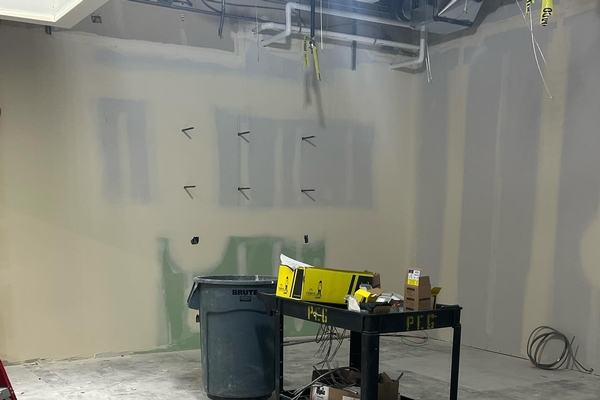
Bldg. 3 (Classroom) - Nov. 2023
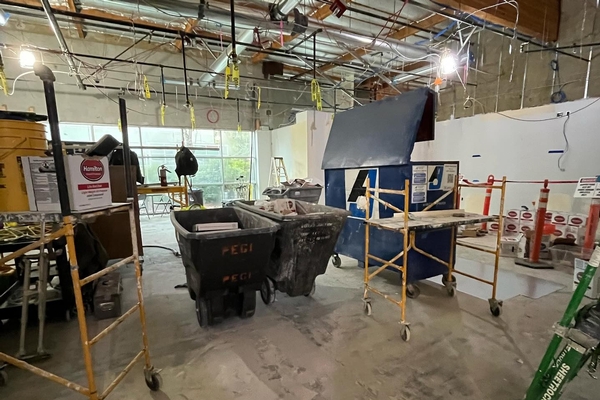
Bldg. 3 (hallway with skylight) - Nov. 2023
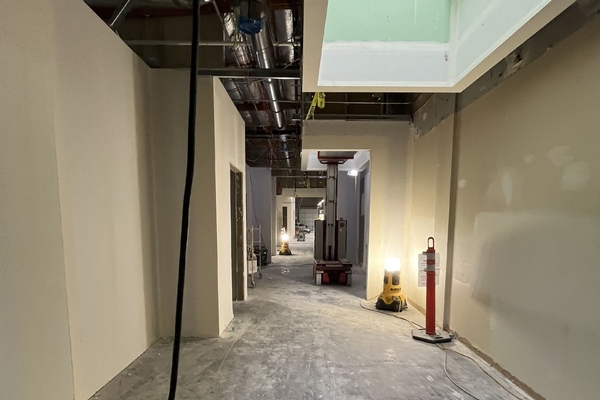
Bldg. 3 - Sept. 2023
